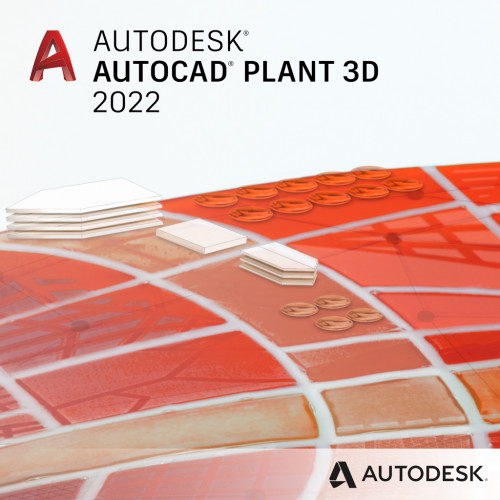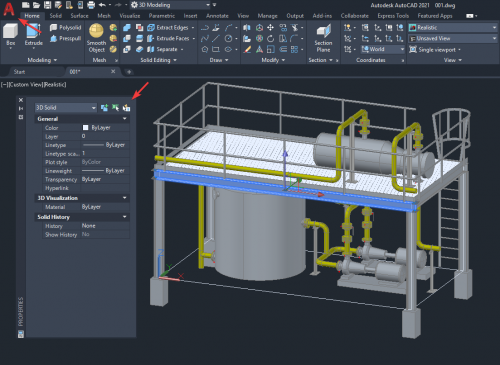Autodesk AutoCAD Plant 3D 2022.1.2

iNFO:
Medizin inklusive/Crack
Medicine included/crack
size:3 GB
format:rar/exe/iso
languages:english
Built on the familiar AutoCAD platform, AutoCAD Plant 3D features specification-driven design and standard parts catalogs to help streamline the placement of piping, equipment, and support structures.
With the introduction of AutoCAD Plant 3D, Autodesk has met the needs of the process plant industry sector and delivered an affordable but powerful 3D process plant design and plant layout application to a marketplace once dominated by expensive and complex solutions to both learn and maintain.
Built on the familiar world-class AutoCAD CAD software platform, it delivers unprecedented ease of use with a shorter than average learning curve for existing 2D AutoCAD users.
Features of Autodesk AutoCAD Plant 3D
Share projects and invite others to work collaboratively.
Place instrumentation directly from the Instrumentation tool palette, and place it in the same way as piping components.
Easily create a local backup of your project.
Find project design files faster.
Better integration with Vault data management software.
Tools improve the representation of skewed lines in piping isometrics.
The toolset makes the most of hardware graphics acceleration for speedier performance.
Many project commands are right-clickable in Project Manager. This makes workflows, like editing piping specifications, easier.
Display lines and components in colors by the property value.
Check for piping specification consistency in P&ID.
Supports data consistency across P&ID for process and instrument lines.
The P&ID and toolset model are tightly integrated.
System Requirements and Technical Details
Supported OS: Windows 7/8/8.1/10/11 (64-bit only)
Processor: Basic: 2.5-2.9 GHz processor (Recommended: 3+ GHz)
Memory (RAM): 16 GB
Hard Disk Space: 8 GB
.NET Framework : .NET Framework Version 4.7
Screenshots

Download : Nitroflare / Rapidgator
Só visivel para registados e com resposta ao tópico.Only visible to registered and with a reply to the topic. 
