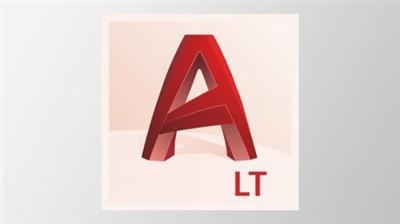
MP4 | Video: h264, 1280x720 | Audio: AAC, 44.1 KHz, 2 Ch
Genre: eLearning | Language: English + srt | Duration: 73 lectures (3h 59m) | Size: 1.86 GB
Professional choice for 2D drawings
What you'll learn:Learn customized tools for two-dimensional (2D) drawings
Create and edit 2D geometry
Complementing drawings with text, dimensions, descriptions and tables
Customizing text and tool palettes
RequirementsBasic computer knowledge
Using one of the Mac and Windows operating systems
Autodesk AutoCAD application
Adding and importing data from PDF files
DescriptionProfessional choice for 2D drawings You can produce your best drawings with AutoCAD LT software. AutoCAD LT offers convenient drawing tools for users who do not work on three-dimensional designs. It is designed for two-dimensional drawings only. Includes drawing commands to create your 2D work quickly and with more precision. It includes all drawing tools, from interface introduction to basic drawing tools, from properties window to editing commands.
Explore the latest features in AutoCAD LT
Compare past and present versions of a drawing and see the evolution of your work (Drawing history).
Access any DWG file in AutoCAD LT with Autodesk's cloud, as well as with leading cloud storage providers (Cloud storage connectivity).
View, edit, and create drawings in AutoCAD on virtually any device-desktop, web, or mobile (AutoCAD on any device).
Compare two versions of a drawing without leaving your current window (Enhanced DWG compare).
Remove multiple unneeded objects at once with easy selection and object preview (Purge redesign).
View and access your blocks content from AutoCAD LT on desktop or within the AutoCAD web app (Blocks palette).
See the changes made to your current drawing from changed external references (Xrefs) (Xref compare).
Display all nearby measurements in a drawing simply by hovering your mouse (Quick measure).
Remove multiple unneeded objects at once with easy selection and object preview (Purge redesign).
Who this course is forCAD Manager
Architects
Autodesk licensed users
Civil Engineers
Mechanical Engineers
Survey Engineers
Electrical Engineers
Technical Painters
Interior Architects
Landscape Architects
Machine, Machine Tools Designer
Screenshots
Download link:
Só visivel para registados e com resposta ao tópico.Only visible to registered and with a reply to the topic.Links are Interchangeable - No Password - Single Extraction

